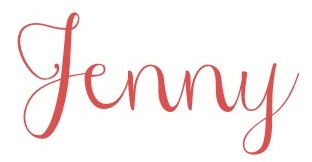Here's how our office looked for almost a year and a half. We hung some pictures above the computers, but this was pretty much how it was. Pretty boring, right?
Once we finally decided we were ready to start renovating it, we cleared everything out and this is what we started with. That thing on the right is a futon but it's in our basement now.
I've always LOVED built-ins and desperately wanted some in our house! I love how they look, but I also love that they create stylish storage. Here's how the office looked after my dad worked on it for just a few days. He also added some extra recessed lighting in front of the bookshelves because there was only one light fixture in the room. I LOVE lots of light! :)
The cabinets were just regular, unfinished kitchen cabinets from Lowe's. My dad cut off the toekick part and we just painted them and added hardware. I love having this storage below because it allows us to hide our ugly computer towers and printers. He also installed some extra outlets inside the cabinets so we could plug everything in. One thing I really love is how he extended the crown moulding on the focus wall!
Over the summer, my mom and I did some shopping for accessories for the shelves and a few additional furniture items. I'm SO much better at buying things when I'm with my mom. She spots things that I would never even think of putting together. Here's a view of the main wall. I'm sure I'll add some more accessories to the shelves, but I want to take my time and find things that are meaningful.
 |
| {Click the picture to enlarge} |
 |
| {Hers} |
 |
| {His} |
I adore this cozy little sitting area in the corner. I'm still looking for some art to hang in this corner. This mirrored end table is one of my favorite things in the room. I would never have picked it out if it weren't for my mom. I love how it looks!
 |
This brown and beige zebra print rug is probably my very favorite thing in the room. I love that it makes a bold statement but still makes the room warm and inviting.
 |
Hope you enjoyed my mini office tour! :) Have a great week!
Today's Homes

.jpg)







I love it! So awesome that your dad was able to do so much of it for you!!
ReplyDeleteJenny it looks amazing!!!! I don't know how I missed this post!! I LOVE the rug (amazing!!!) and the built ins are so beautiful!!! You need to come and decorate my house for me ok? :)
ReplyDeleteThe rug is one of my favorite things! Thanks so much for the tip! And I'm definitely not a decorator! This is the only room in our house that I'm truly happy with because my mom helped so much!! :)
ReplyDeleteDo you by any chance have the overall measurements for this project? I was just curious of the appromiate size as this is very similar to a DIY project we have been considering.
ReplyDeleteThe entire wall measures 12 feet. The end bookshelf sections are 4.5 feet each and the center section is 3 feet. Hope that helps you a little bit! :)
ReplyDeleteWe are looking at building a custom desk using cabinets from Lowe's also. What is depth of your desk/cabinets. My husband really wants a 36" deep desk top, but all the cabinets I can find are only 24" deep. Also, are the hutch/shelves custom, or did you find them unfinished somewhere too?
ReplyDeleteThe depth of the cabinets is 24" and the desk top is about 26" from back to front. We've found that it's plenty of room. Yes, the shelves are all custom. We bought sheets of birch and cut them all to size. Hope that helps! :)
ReplyDeleteThat's really nice looking! Thanks for adding all the comments and photos. Looks like the desk top is multiple pieces of wood? How did you piece together the part that sticks out? I wouldn't have thought of painting the top.
ReplyDeleteYes, the desk top is pieces of birch plywood put together. I'm pretty sure my dad used wood glue and screws. Then he just filled the screw holes.:)
ReplyDeleteWhat did your Dad do for the counter top? Did he just paint it with oil base paint or did he do some sort of coating, like laminate?
ReplyDeleteMy husband and I painted the desk top with valspar paint and primer in one. We do eventually want to put some sort of coating on it to protect it a little more, but we haven't figured out yet what that will be.
ReplyDeleteLooks great! We're re-doing our office at the moment too.
ReplyDeleteDid your dad just use a jigsaw to remove the cabinet toe kicks or some other tool? I'm looking to do this to some stock cabinets as well and wondered the easiest way to make the cuts. Thanks!
ReplyDeleteYes, I'm pretty sure that's what he did! :)
ReplyDelete